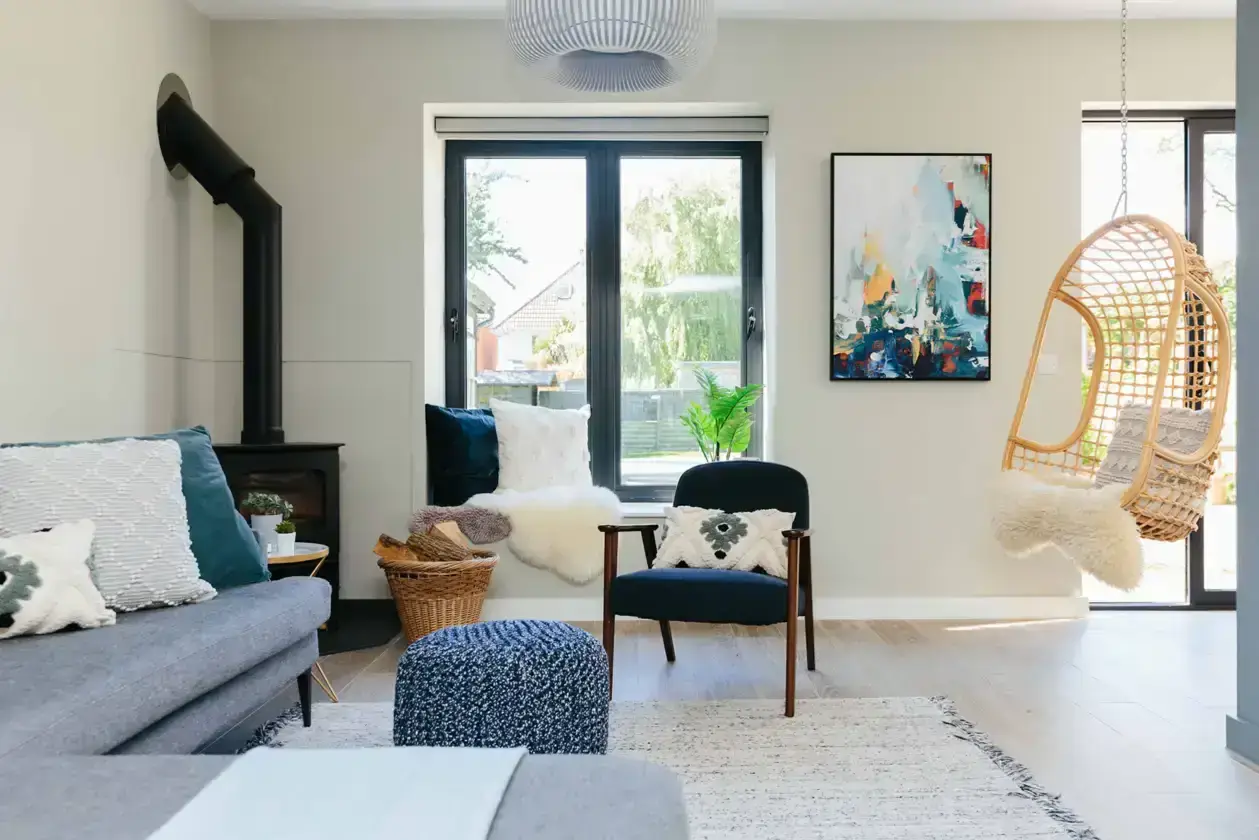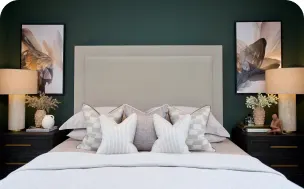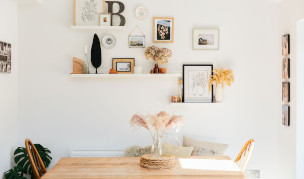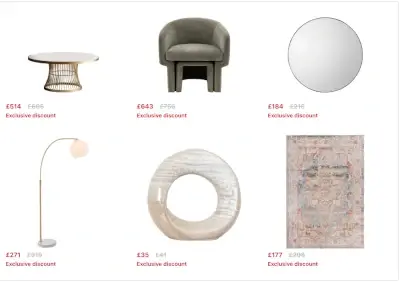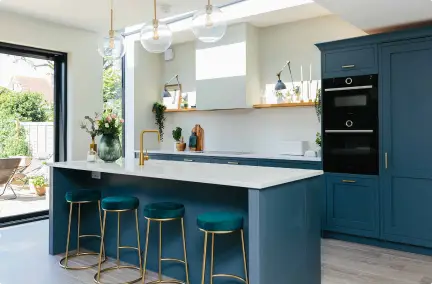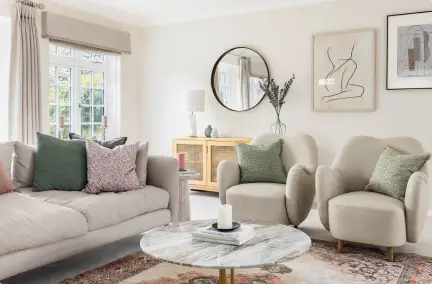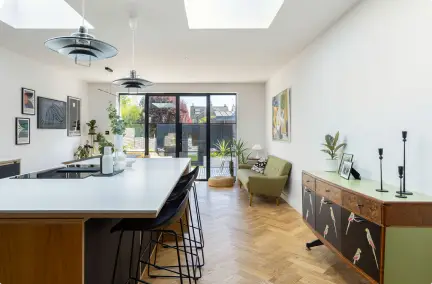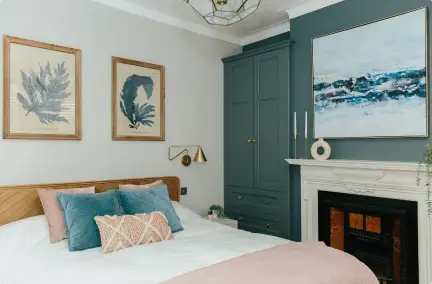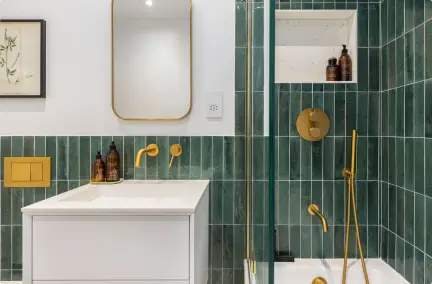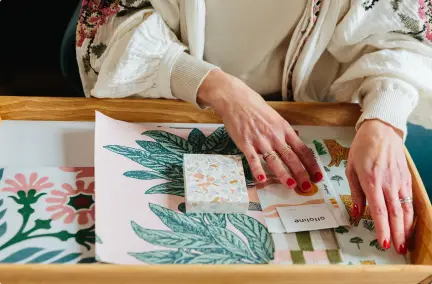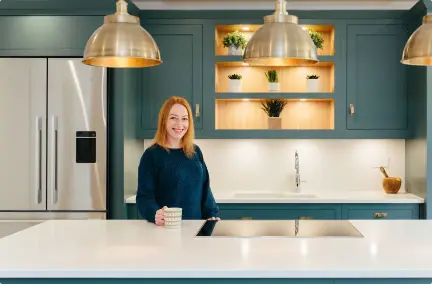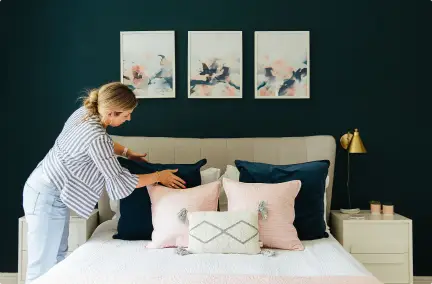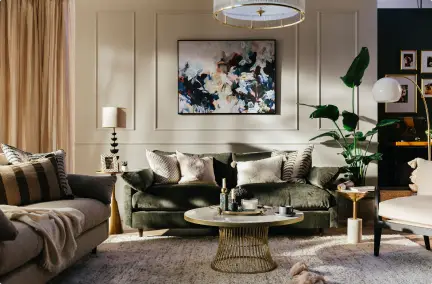Viktoria & Jasons' Open Plan Kitchen/Living/Dining Room
Designer's Edit
This open plan kitchen, living, and dining room presents a harmonious blend of comfort and style. A plush navy sofa serves as the focal point, adorned with multi-colored cushions in shades of olive and mustard, creating a lively contrast against the soft blue wall. In front of the sofa, a beautifully crafted round coffee table with a wooden base and white top provides a functional centerpiece, while an elegant area rug underfoot complements the overall color palette. Flanking the living area are two tall bookshelves, showcasing an array of books organized by color, adding a pop of color to the decor. A framed art piece featuring soft tones of green and blue hangs above the sofa, tying in with the room's calming hues. Illumination is provided by a sleek brushed silver floor lamp, which enhances the modern aesthetic while ensuring cozy lighting for evening gatherings. A nearby sturdy stool offers additional seating and a touch of warmth with its wooden finish. Overall, the space is thoughtfully designed to cater to a variety of functions – dining, entertaining, and relaxation – all while maintaining an inviting atmosphere.
