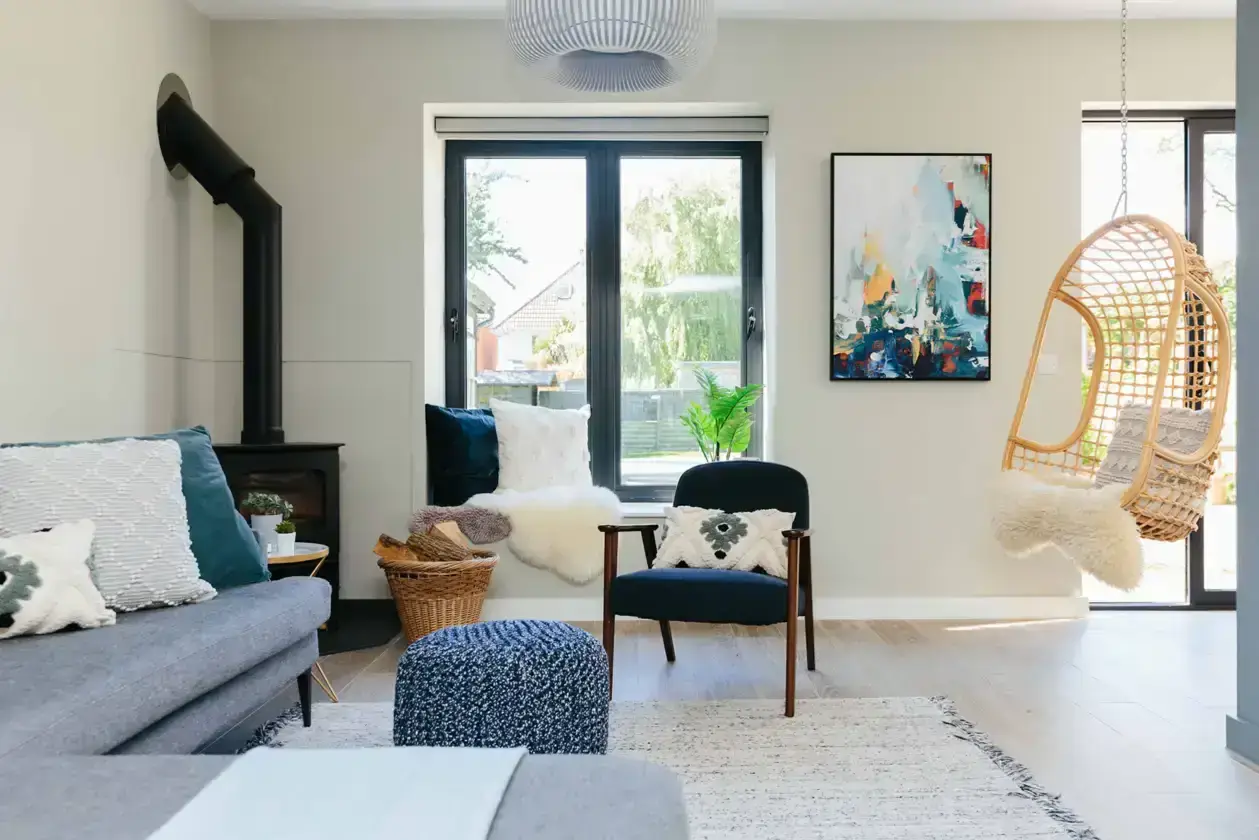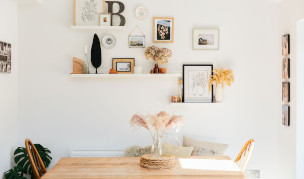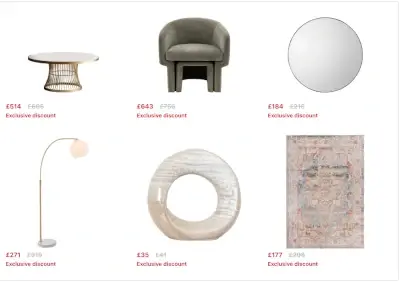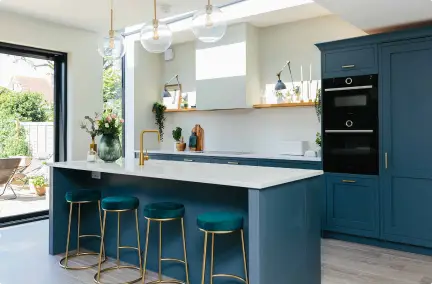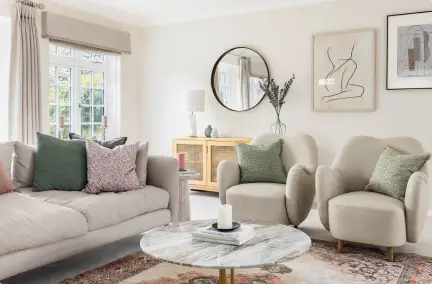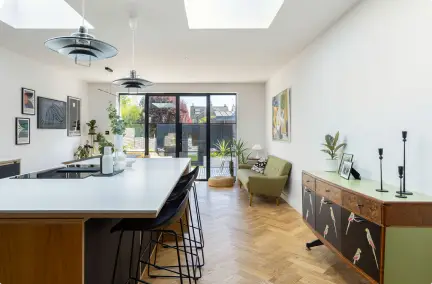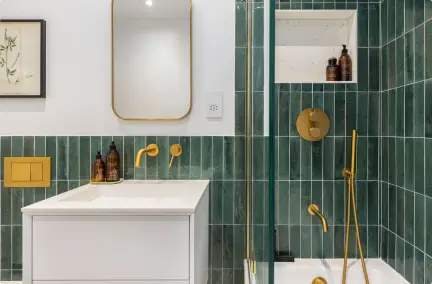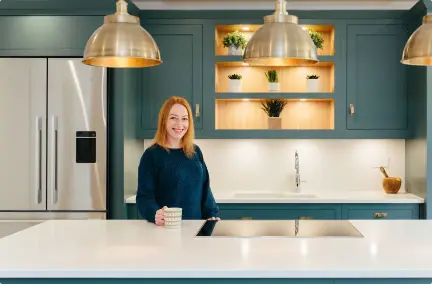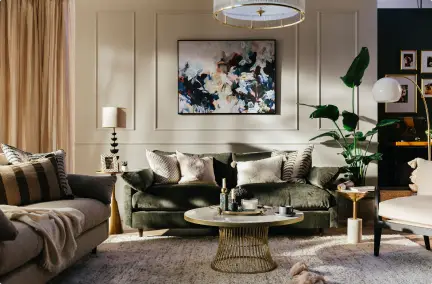Nicola's Open Plan Kitchen, Living & Dining Room
Designer's Edit
This open-plan kitchen, living, and dining room is designed to be both functional and inviting. The herringbone-patterned flooring adds warmth and texture to the space, leading the eye to the well-appointed kitchen area.
In the kitchen, muted green cabinetry complements the light countertops and is thoughtfully accented with open shelving displaying decorative jars and greenery. A sleek, modern sink and faucet sit seamlessly within the countertop, enhancing the room's contemporary feel.
The dining area features a circular table, surrounded by simple wooden chairs, creating an intimate space for meals. Above the table hangs an industrial-style red pendant light, offering a bold contrast that draws attention and adds a pop of color.
Adjacent to the dining area, a cozy corner nook is adorned with soft cushions in muted tones, inviting relaxation. Large windows allow natural light to flood the room, framed by smart blinds, while providing a view of the lush outdoor landscape.
Artwork featuring botanical themes adorns the walls, adding character and charm. The overall aesthetic is a blend of modern design and cozy comfort, making it a perfect setting for both entertaining and everyday living.
