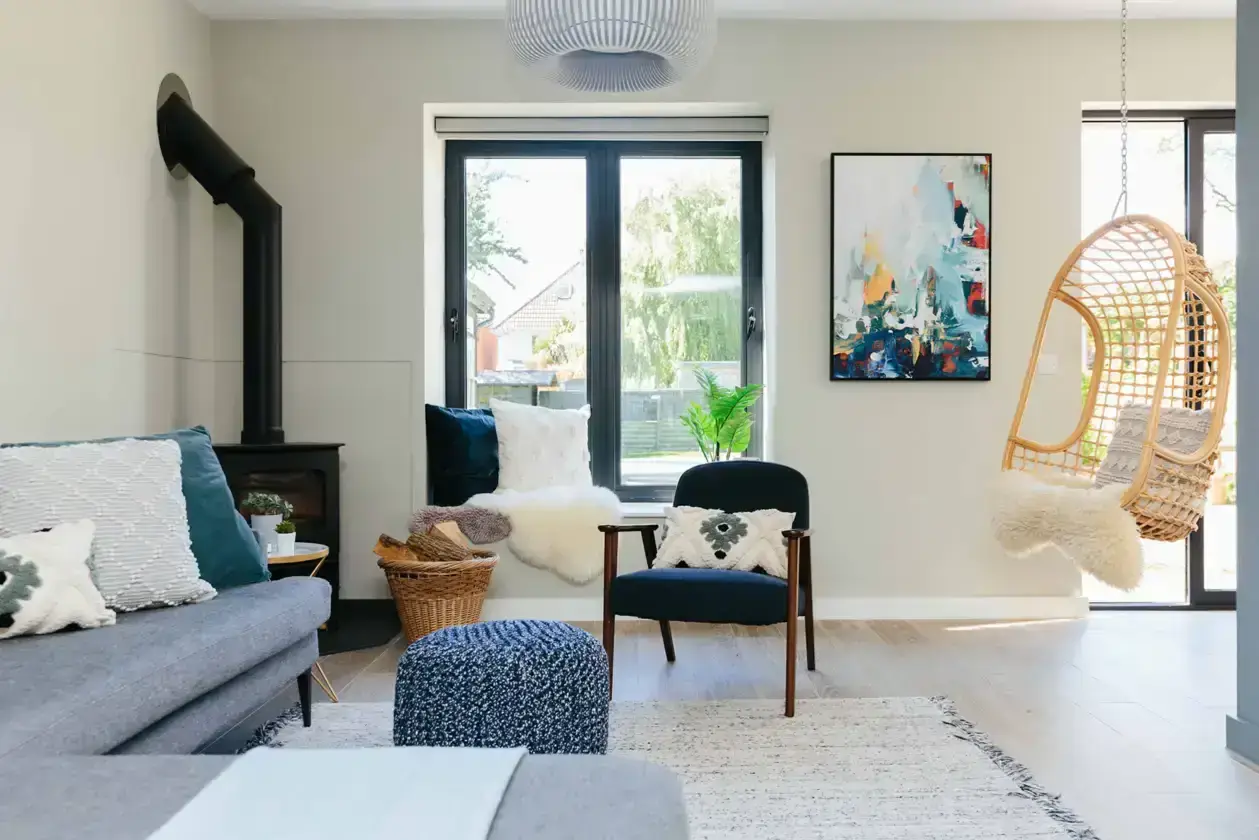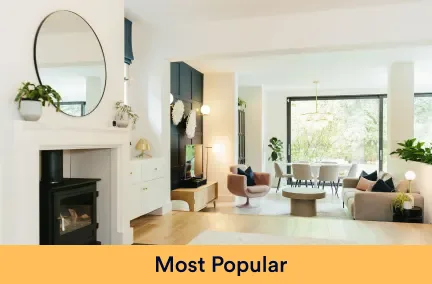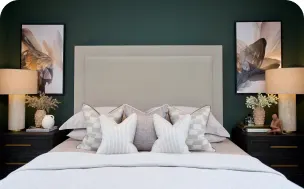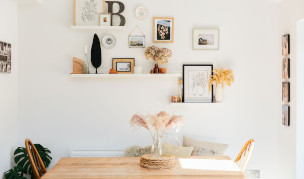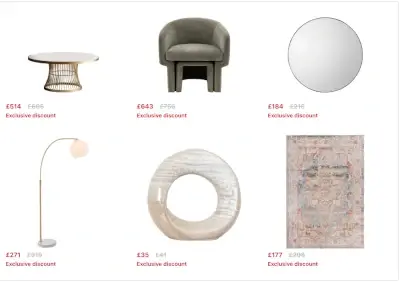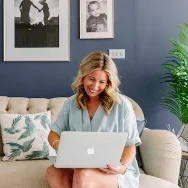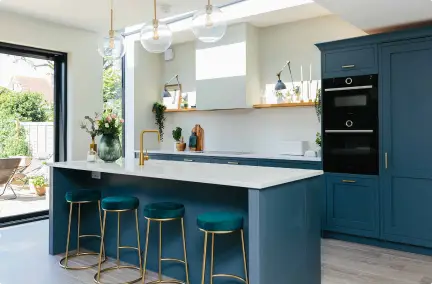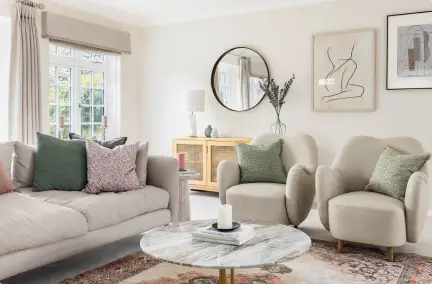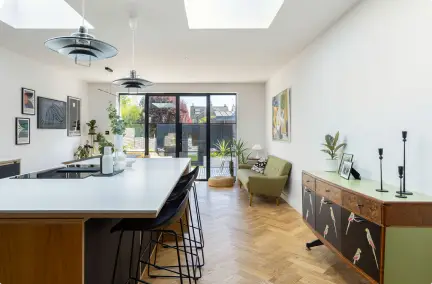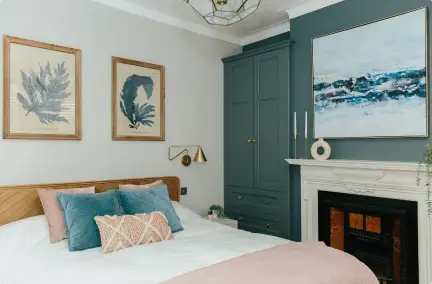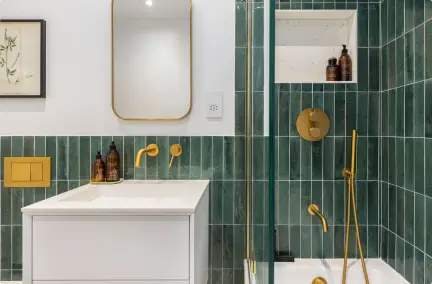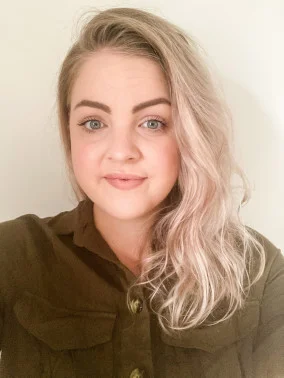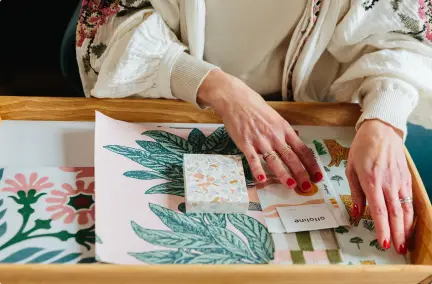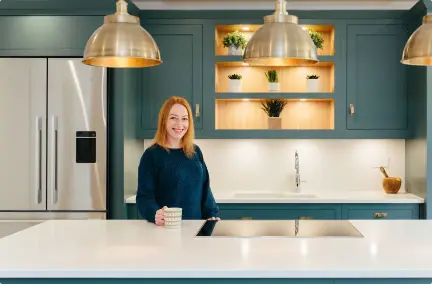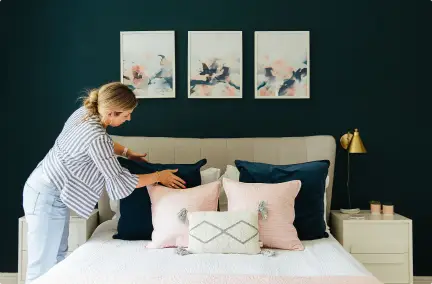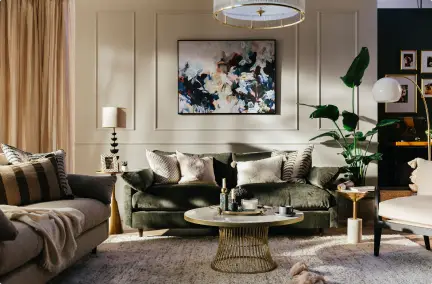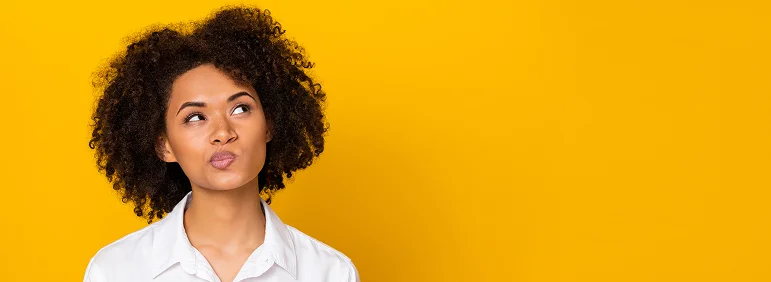Jenni & Tom's Ensuite
Designers Edit
This ensuite bathroom combines elegance and functionality with a sophisticated color palette. The focal point is a dark cabinetry unit featuring detailed paneling and a white marble countertop, which brings a touch of luxury. The basin is highlighted by a brushed brass Caledonia cross mixer tap, contrasting beautifully with the dark cabinetry. To the side, a modern rimless toilet maintains the aesthetic. Above the sink, a stylish mirror with an ornate frame rests between two soft cone-shaped sconces, enhancing the ambient lighting. A framed motivational quote artwork adds a personal touch, bringing warmth and character to the space. The walls showcase a soothing pale hue, complemented by a wainscoting in a muted blue color, adding depth and texture. Natural light floods in, illuminating the light-colored floor tiles that provide a clean and spacious feel. The overhead light fixture with opal glass shades and sleek brass detailing further ties the room together. A decorative vase with greenery adds a hint of freshness to the countertop, while a ladder towel rail in anthracite provides both function and a modern touch. The overall design harmonizes practicality and style, creating a peaceful retreat in the home.
Hi Jenni & Tom,
I’m delighted to share your final room design and product suggestions. Don’t forget to click on the video under your moodboard to watch your virtual design presentation!
Product Suggestions:
If you scroll down from your design you will find your product list with all my recommended items. If you click on "alternatives," you'll find even more options for each category. There’s a favorites button on each product, so feel free to click it! That way, we can chat about your top picks since I’ll be able to see which ones you like best as does your shopper Jess!
Bathroom design notes:
The final layout for your bathroom is based on the information provided from you. Due to the technical aspect of your bathroom all dimensions need to be checked on site prior to ordering any of the suggested bathroom fittings, and both the layout and specification of all items must be approved by your plumber or chosen bathroom fitter.
Also please check that you have the appropriate delivery access into your property for any larger items.
Please note that some items don't come with the bottle traps, waste etc so your plumber will need to source these to suit the requirements on site.
Additional items such as the concealed cistern for the toilet and various fixings may need to be specified and ordered by your plumber. Your plumber may also need to source additional items such as valves for your heated towel rail to suit the fitting on site.
Where possible we have specified brassware (metal) bathroom fittings from the same range throughout your bathroom but please note if fittings are purchased from different ranges the metal finishes may not be an exact match.
Your plumber and tiler need to allow for an access panel to be included in any tiled boxing to access the concealed cistern (this can be a tiled section with fixings or a lift up top ledge to your boxing). They will recommend the best way to incorporate an access panel on site.
Your final bathroom design has been pulled together based on the agreed layout and design direction page. If things occur on site that require any changes to be made to the final design additional fees may be incurred.
Wall & floor Tiles:
I have included some great options for the tiles in your bathroom and you can simply click on the handy link which will take you directly to the retailer so you can order any tile samples you would like to see and also send the link for your chosen tiles on to your tiler so they can check they are happy with the tiles and advise you on quantities.
Your chosen tiler will be able to calculate the quantity of tiles required to ensure any wastage is taken into account, they may even offer to order the tiles for you. Don't forget to discuss grout colour and the style of the tile trim with your tiler!
Lighting:
All the light fittings specified in your bathroom are IP rated to ensure they are suitable for the locations specified in your bathroom design.
Paint:
I have included some great paint colour suggestions for your room design with handy links so you can order any samples you want and then your chosen paint directly from the retailer when you are ready. It’s always best to use the retailer's paint calculator, or your decorator's estimate for paint quantity and ensure you order the appropriate finish suitable for bathrooms.
If there are any Coat paint colours you love you can use this exclusive discount code to save 20% on any paint purchased directly with Coat CCMBR20 (the Coat Soft Sheen finish is perfect for bathroom walls!)
Shop Direct:
There is a small selection of retailers who only deliver directly to the account holder, and therefore we are unable to offer it as part of our shopping service. If you do select anything from these retailers there is a handy link on the product which takes you directly to the retailer site.
Once you’ve had the time to digest the design, please let me know if you have any questions. As a reminder, you have two weeks to come back to me with any questions on the design.
Warm Wishes,
Aless
NON UK DELIVERY:
We are really sorry but we are unable to deliver directly to (Northern Ireland, Channel Islands, Isle of Scilly, Isle of Man, Isle of Arran, Isle of Bute, Shetland, ROI & Orkney Islands. However, we will happily arrange for your items to be delivered to a nominated UK address for you to arrange your own onward shipping and delivery. Simply place your order online or contact our friendly team for further information or any help with this. The cost of delivery to your UK address of choice will vary depending on what you are ordering and where your UK Mainland address is located. You will be responsible for any onward customs or freight charges and checking the items before onward shipping.
